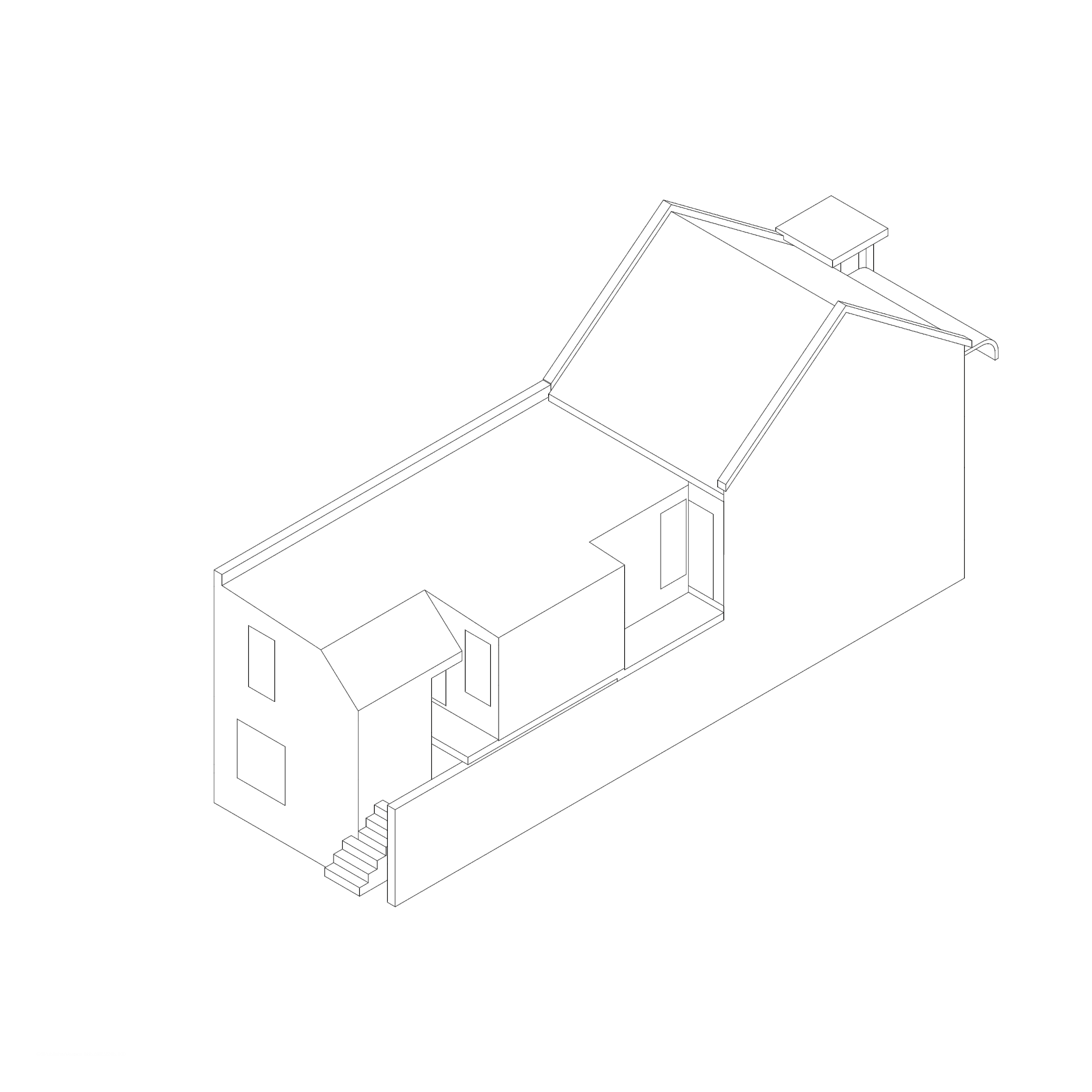Designed for an energetic couple working in the CBD, this house acts as a home base for work and play in the city. Our approach to the project is a direct expression of our client’s desire for simple yet enduring design.
A new addition to the early 20th century period home is concealed from the front entrance, boldly projecting its steel structure to the rear lane. In contrast to the Victorian ornamentation of the original building, the new rectilinear, metal-clad forms are purposeful and long-lasting. Operable aluminium louvres protect the north-facing volumes from harsh sun, retracting in cooler months to warm the interiors through floor-to-ceiling glazing.
Joinery is minimal yet hyper-functional: a bedhead unit incorporates side tables, a robe and a standing desk; the lower treads of the stair extend outwards to become a bench seat in one direction and a cupboard in the other.
Externally, FRP mesh flooring, steel rope balustrades and gabion walls solidify the unembellished design approach and, when read as one, create a building that is truly more than a sum of its parts.
Builder: Real Building
Engineer: Cantilever Engineers








