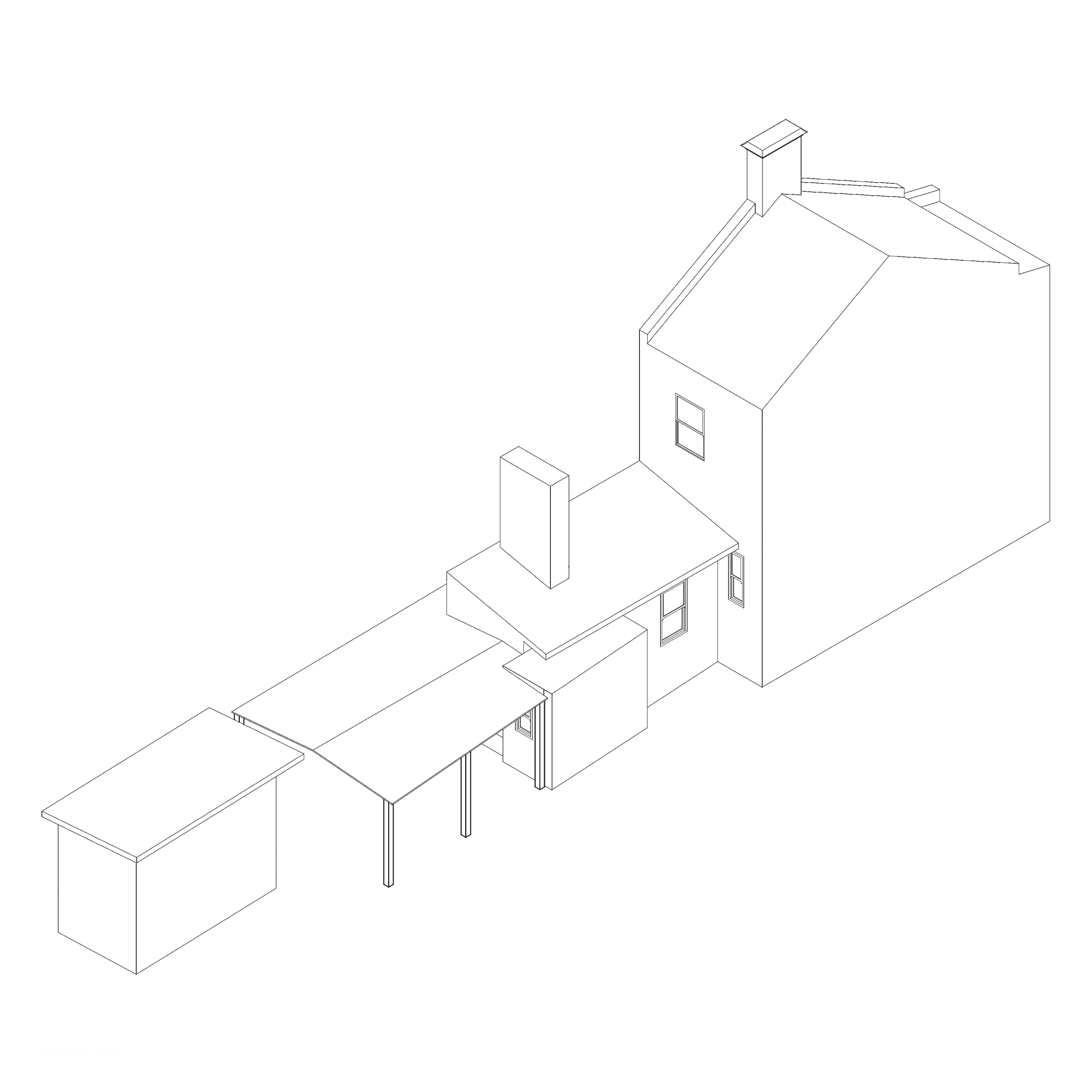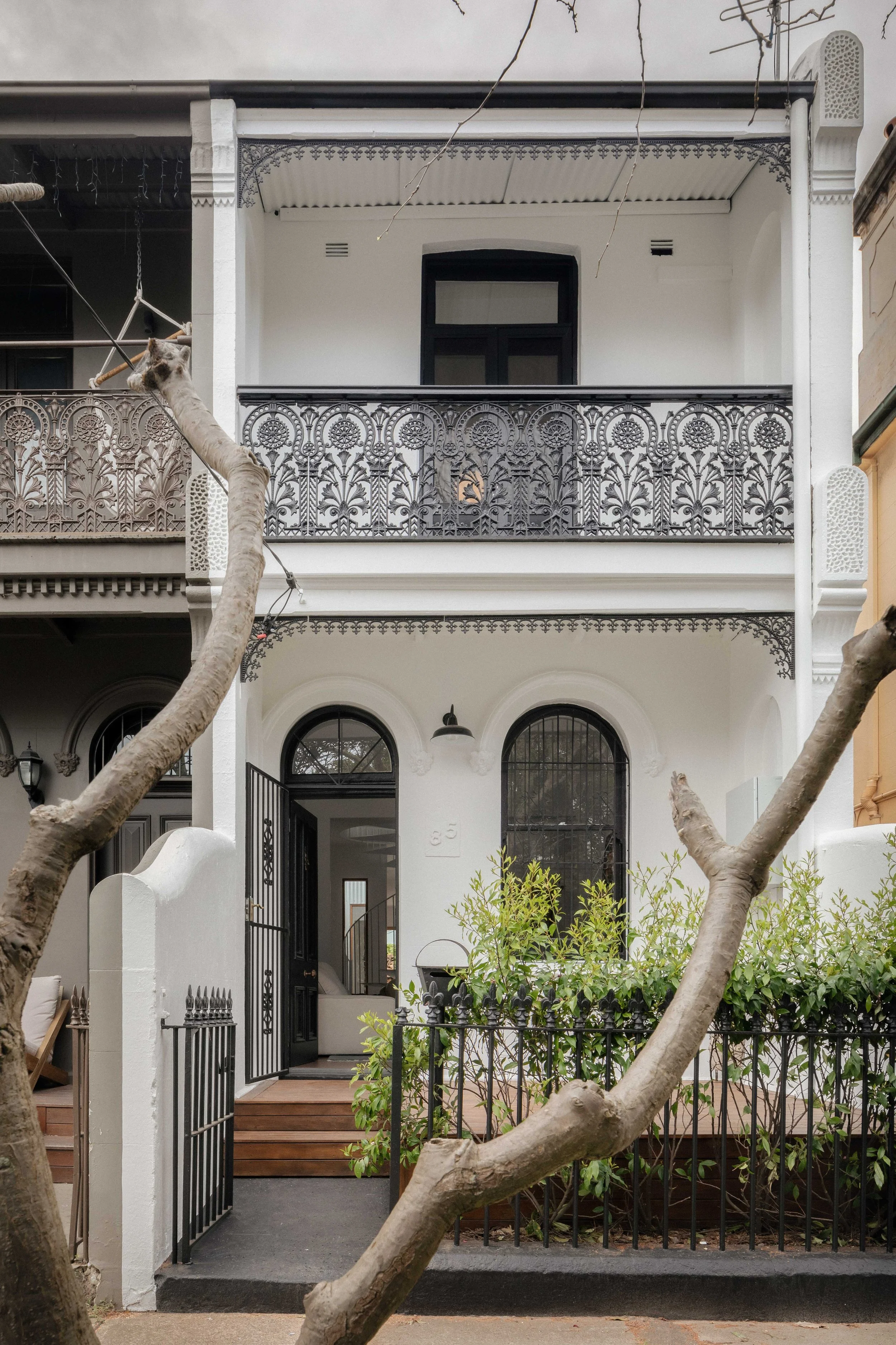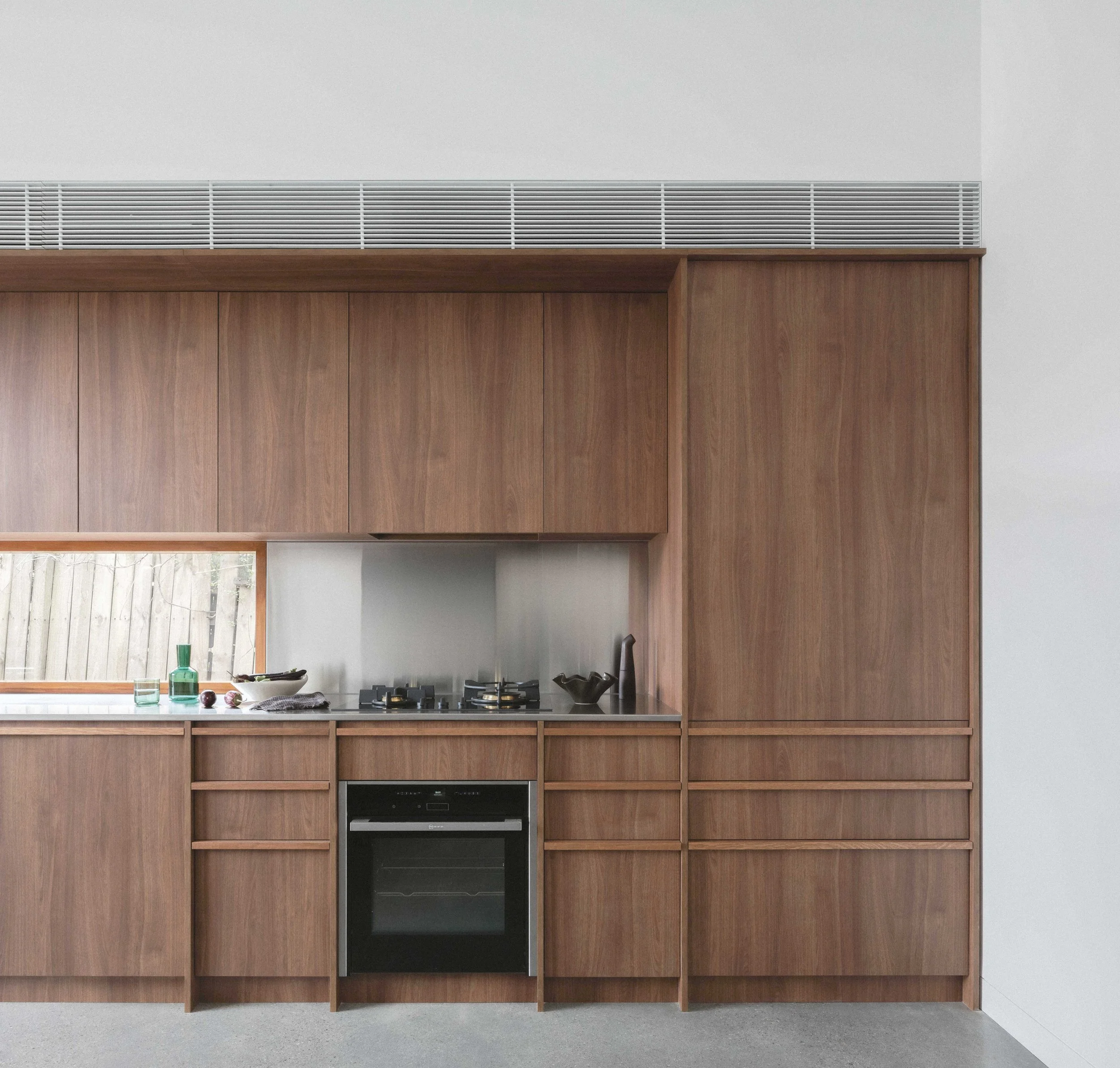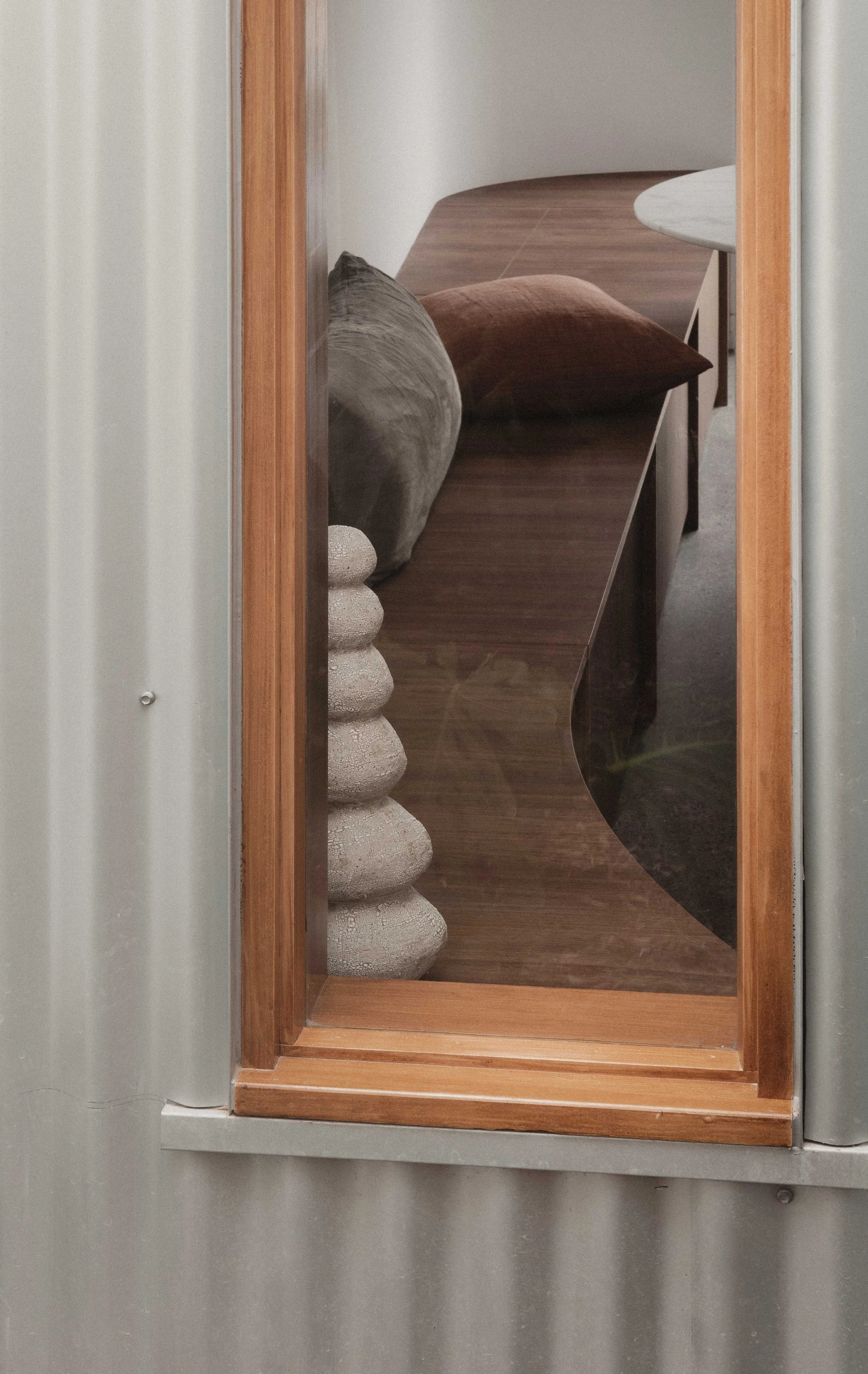With a focus on materiality that celebrates our functional approach to design, our proposal for this terrace house sees a two-storey addition clad entirely in corrugated sheet metal. In drastic contrast to its neighbours, the new metal box conceals a warm, open interior with a spiral stair that conducts a flowing melody between the old building and the new.
Subtle curves spun from the spiral form a new entry procession that squeezes between the courtyard and bathroom, before entering the combined kitchen and dining. Warm boxwood joinery flanks both sides of the space with a concrete floor set down to meet the porous pavers outside.
Upstairs the curves continue around a built-in bath and within the master bedroom. Together with the natural hues of tiles, joinery and sisal flooring, the softness of the interior juxtaposes the protective exterior cladding.
Photography: Kat Lu
Builder: Green Anvil Co
Engineer: Cantilever Engineers
Stylist: Holly Irvine
Awards: Shortlisted - Australian Institute of Architects (NSW Chapter) Colorbond Award for Steel Architecture
Press: The Local Project, ArchDaily, Architecture Australia, The Design Files










